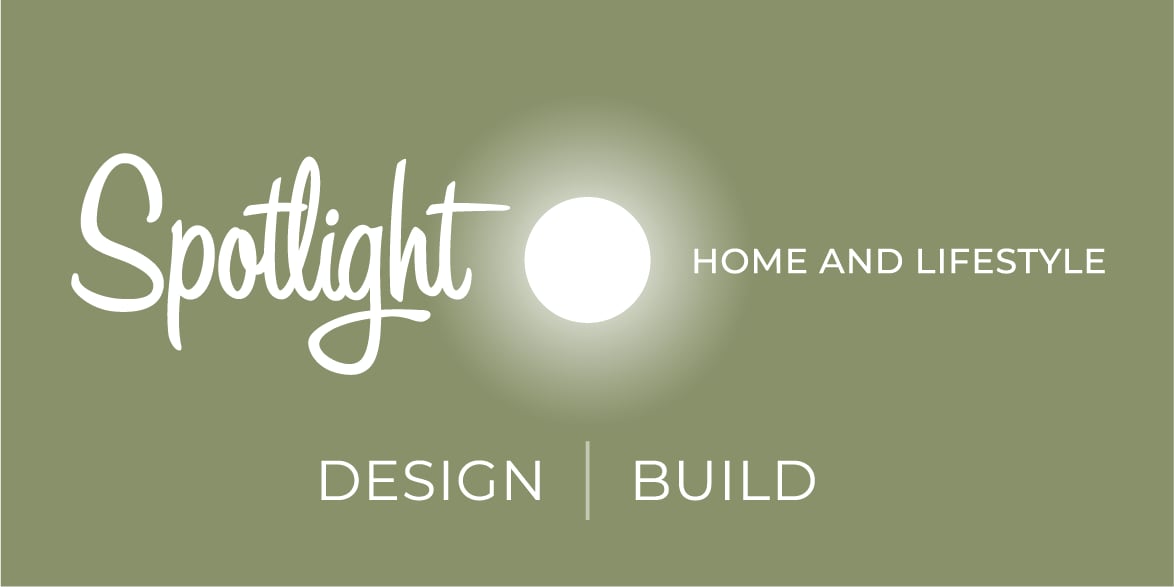Project:
Award Winner
Albertus Custom Kitchen

Project Overview
A need for space, functionality, and modernization...
This custom kitchen renovation began with a need for space, functionality, modernization, classic overtones and an entertaining focal point. It continued with an in depth needs and wants assessment, floor plan design and complete 3D colour renderings. From there we moved to destruction, construction and completion.

The project came in exactly on the approved budget, save changes we made along the way. As expected, these changes were scoped, priced and required our approval prior to starting.
Rob & Sue
-
Trent Lakes, Ontario, Canada

Featured Guide
How Much Will Your Home Or Cottage Cost To Design And Build?
Discover the five things you need to do to accurately determine the cost of your new home or cottage, and how to avoid the big budgeting mistake too many people make.

















